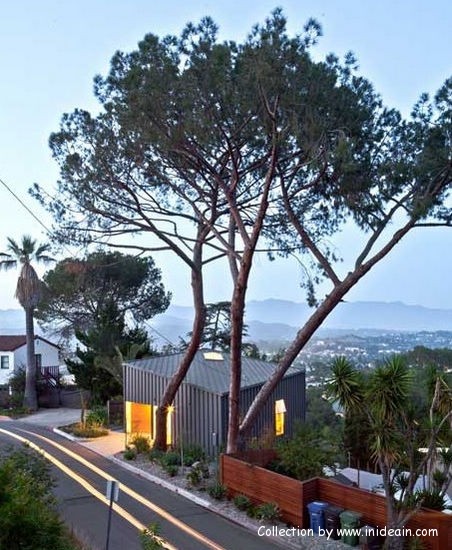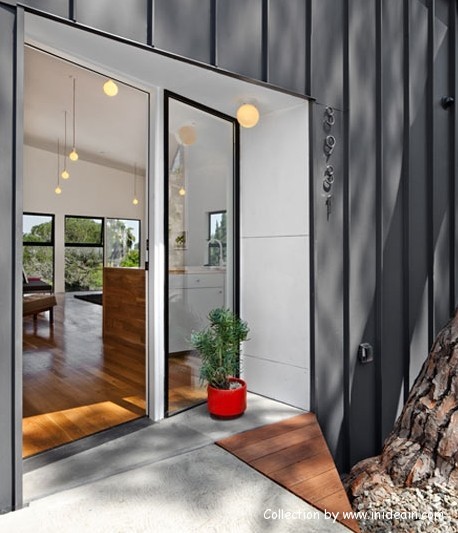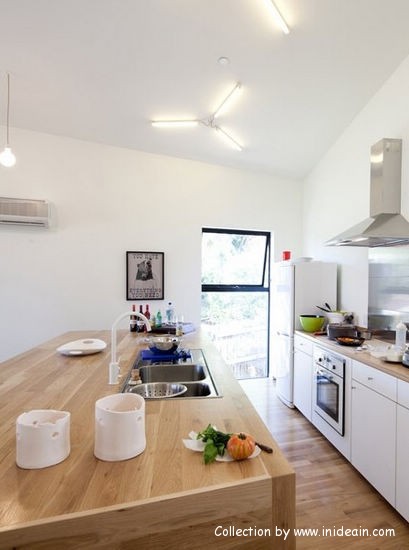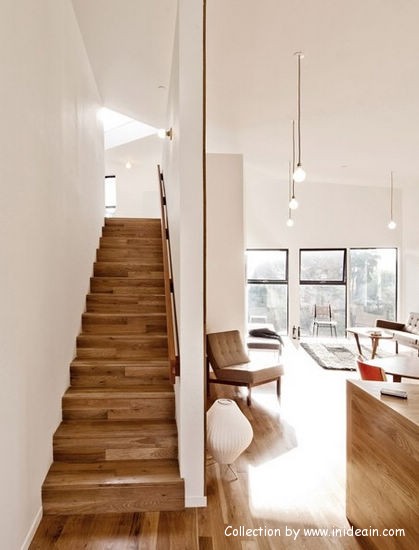这个位于洛杉矶东北部的微住宅由当地的Anonymous Architects工作室设计,它只包含三个房间,被一组实心混凝土桩架空在山坡上。因为它大概只占有周围相邻住宅一半大小的用地,所以这个两层的住宅被设计成空间利用最大化。(This is located in the northeast of Losangeles micro house by Anonymous Architects studio design local, it contains only three rooms, is a group of solid concrete pile overhead on the hillside. Because the land it occupies only around half the size of the adjacent residential, so the two – storey house is designed to maximize space.)





