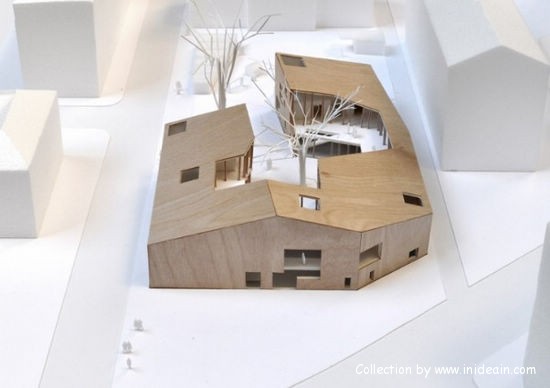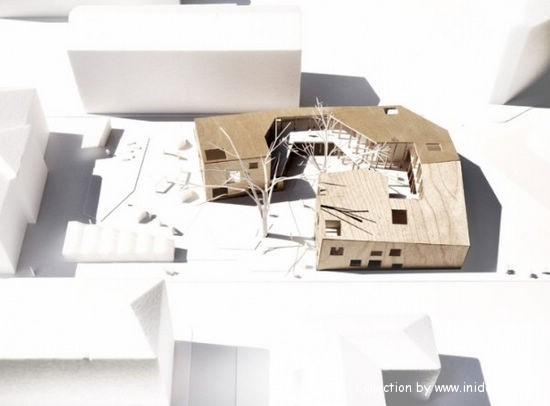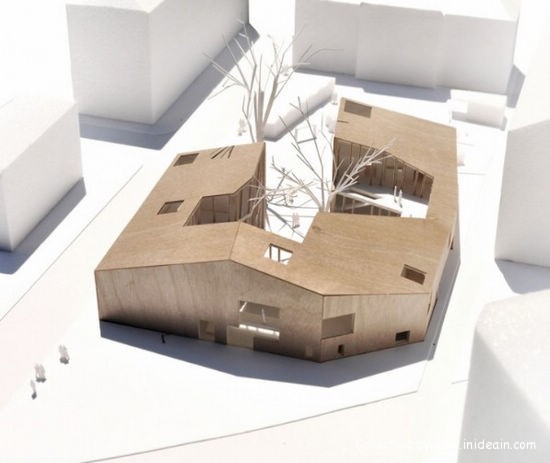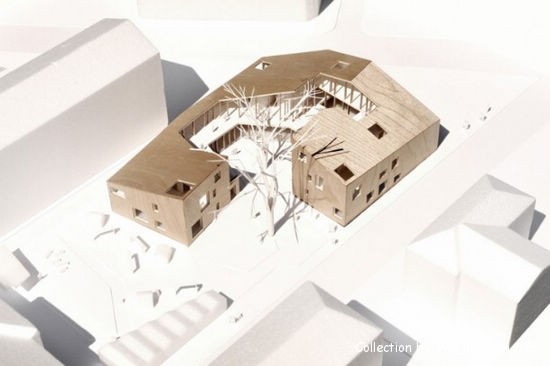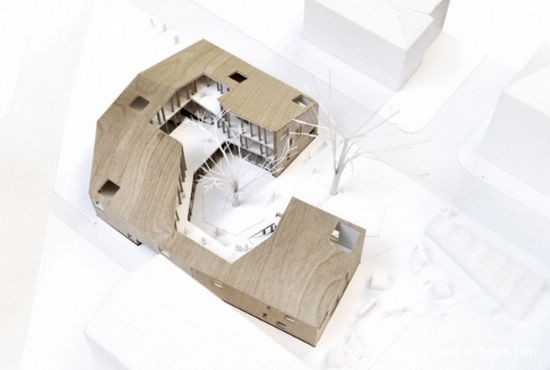哥本哈根理想房子幼儿园方案>丹麦公司LETH & GORI和EMA合作创作了位于丹麦哥本哈根市的竞赛方案——理想房子幼儿园。两棵生长于基地内的大树成为设计的起点,并与绕其包裹的建筑体形成和谐整体。容纳其中一棵树的中庭成为联系教室与操场的供日常交互活动的过渡空间,而另一棵树则指向操场的外部空间。(Copenhagen ideal house kindergarten program > Denmark Corporation LETH & GORI and EMA cooperative creation competition — ideal house kindergarten program is located in the city of Copenhagen in denmark. Two trees growing in the base tree became the starting point for design, and around the building body form a harmonious whole package. Hold one tree atrium becomes available for daily interaction transition space contact classrooms and playground, and the other a tree at the playground outside space.)

