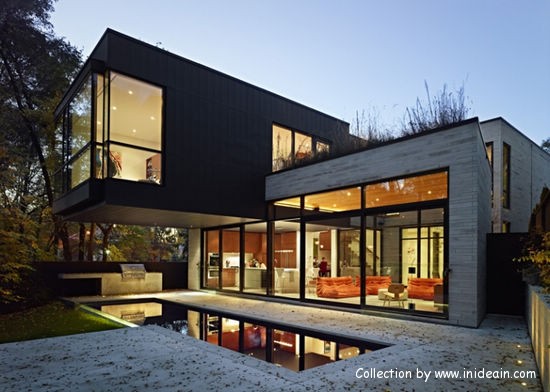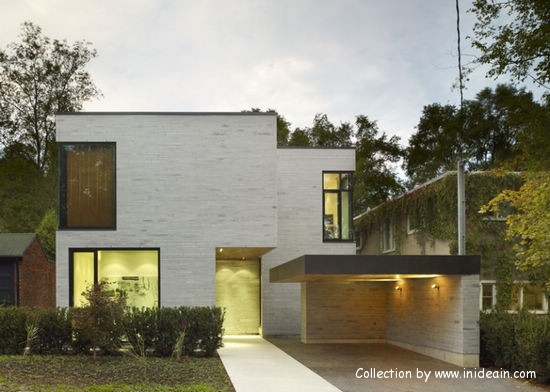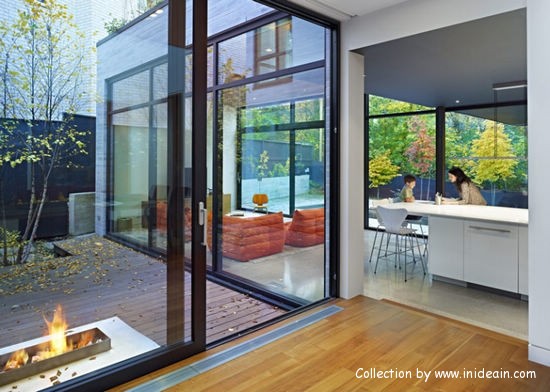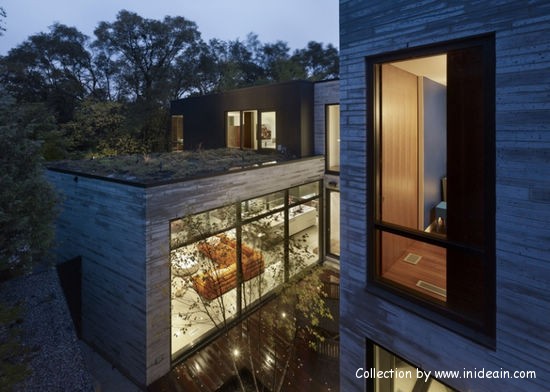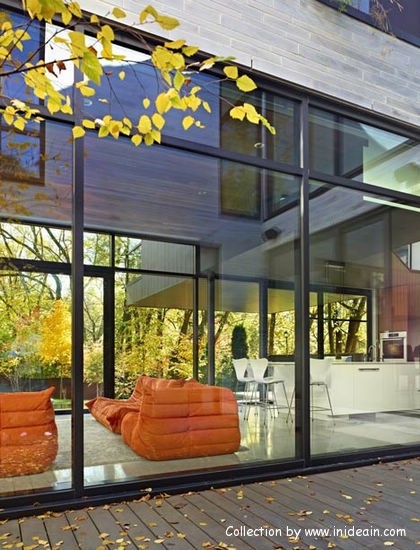一座四口之家的两层住所位于多伦多Cedarvale公园旁边,一个被森林环绕的陡峭的倾斜峡谷之中。这栋房子由Drew Mandel公司的建筑师们设计,突出的特点是白灰色的石头墙和悬挑的顶层。Drew Mandel的建筑师们用当地挖掘出的石头做成三种不同的尺寸在建筑表面创造出不规则的块。作为对比,悬臂式的第一层地面覆盖上了锌,色彩丰富的胡桃木覆盖了室内的一部分表面。(The two layer house a family of four is located next to the Cedarvale Park of Toronto, a forest surrounded by steep inclined canyon. The house was designed by architects Drew Mandel, the prominent feature is the white grey stone walls and cantilevered top. Drew Mandel architects in the local mining stone made of three different sizes on the surface of building to create irregular block. In contrast, the first floor cantilevered covered in zinc, color rich walnut covers a portion of the surface of the indoor.)

