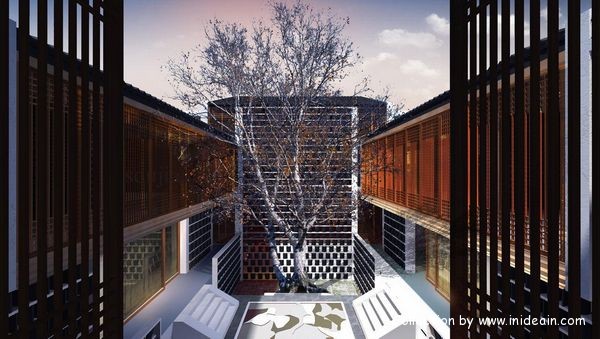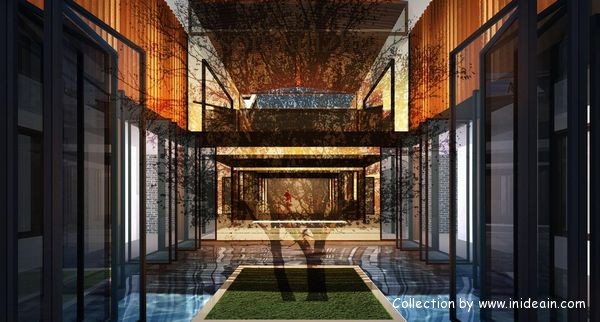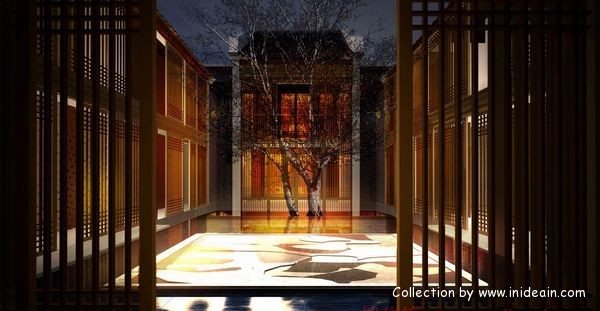韩城状元及第私家群院落群项目方案设计采用传统四合院的形式和空间格局,置入现代的生活理念,大胆选用砖瓦木等传统建构材料与玻璃 钢等现代材料相结合建构方式进行营造 秉承建筑景观一体化的概念,景观围绕以建筑为主体的院落空间进行设计,通过小型户型外空间节点的融入,形成错落分布的户外公共活动空间,以便为邻里之间的沟通营造舒适的户外场所 这些空间通过环形的人行栈道体系的串联 再加上核心景区的集中表现凸显了完整的点 线 面相结合的景观系统
Seoul scholar and a private group of compound group of project plan design adopts the form of the traditional courtyard houses and spatial pattern, into the modern life concept, bold use brick and tile traditional construction materials such as wood combined with modern materials such as glass steel construction methods to build Uphold the concept of integration of landscape architecture, landscape surrounding the building as the main body of the courtyard space design, through the small door into outer space node, formation of strewn at random distribution of outdoor public space, in order to build comfortable outdoor neighborhood communication between sites These Spaces through the circular system of pedestrian road series Coupled with the core scenic focuses on the dotted line highlights the full field of landscape system





