The project is funded by the Faraci Kustich Barrionuevo Arquitectos design. The house is divided into two parts: in the east wall portion has an equipment room, double height living across the massif half a point. The second part, the north wall as a dividing line, the courtyard with pool. It seeks to restore the natural environment comfortable mode, each room can be comfortable to the sun, in the main region of the cross ventilation, natural lighting and ventilation surface protective equipment like the eaves and filter. All of this, is the artificial climate control system.—-该项目是由Faraci Kustich Barrionuevo Arquitectos设计的。该住宅分为两个部分:在隔壁东墙部分有一个设备间,双高度的客厅越过地块一半的一点。第二部分,以北墙作为分隔线,庭院里 设有水池。它寻求恢复自然的环境舒适模式,每个房间可以舒适的晒到太阳,在主要区域采用交叉通风,自然采光和通风的表面防护设备就像屋檐和过滤器。所有这 一切,都是人工气候控制系统。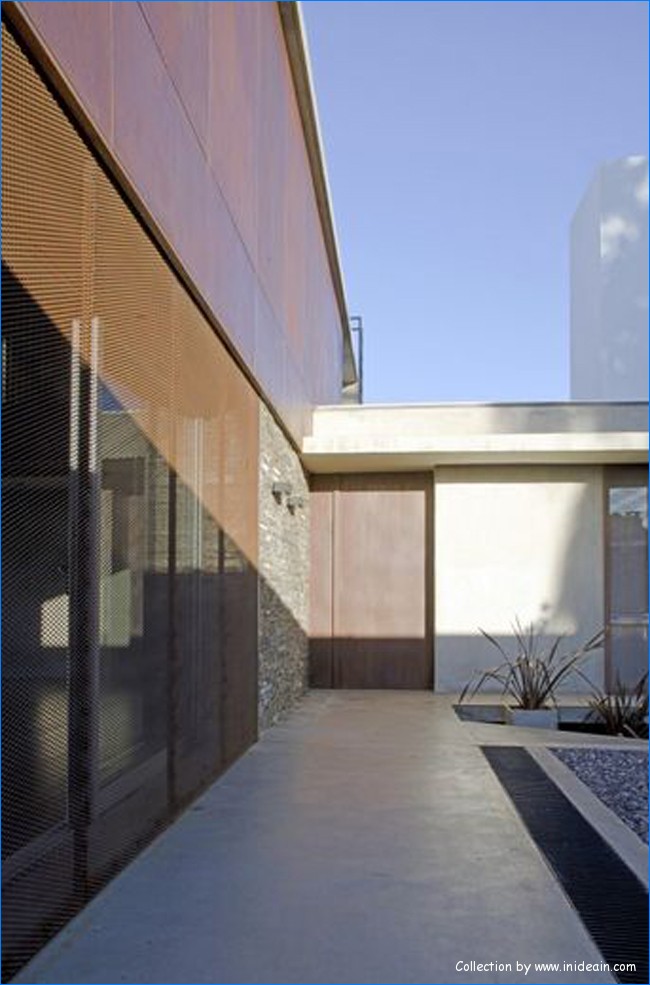
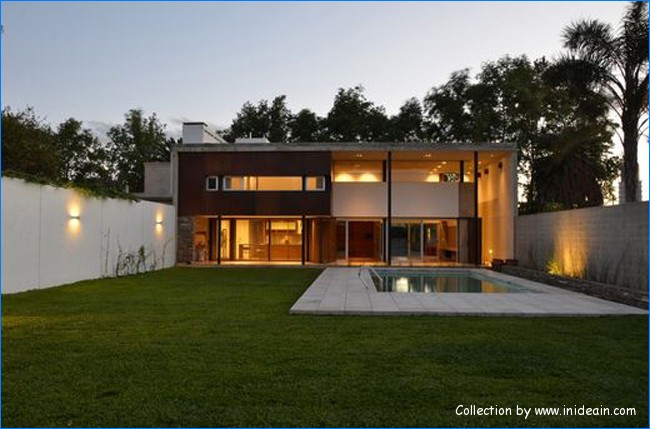
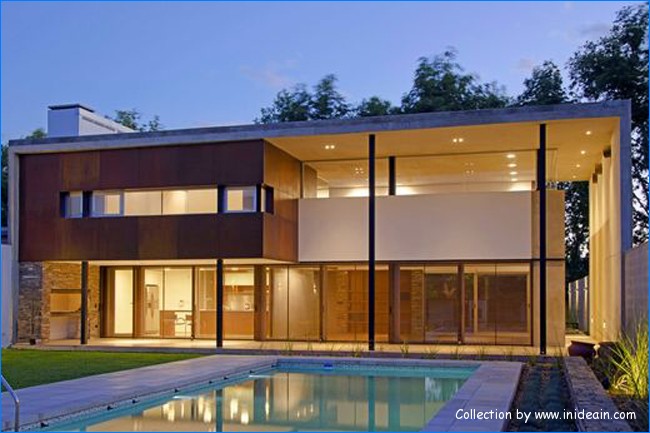
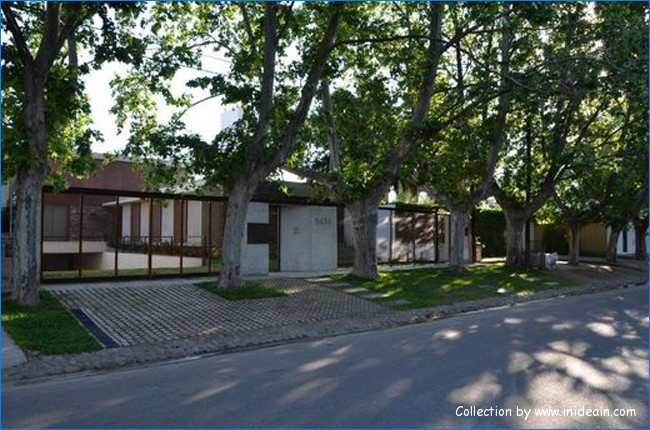
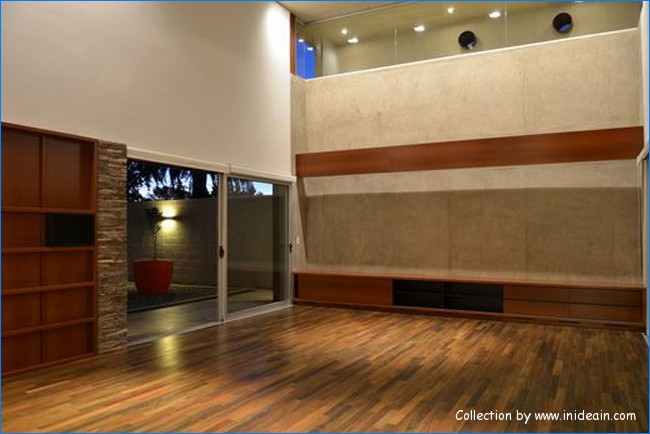

I discovered your blog using google. I must I am floored by your blog. Keep up the good work.
Great information. Lucky me I ran across your website by chance (stumbleupon). I have book marked it for later!
I want to encourage yourself to continue your great posts, have a nice day!asdf456sd4f6s4ad6f5