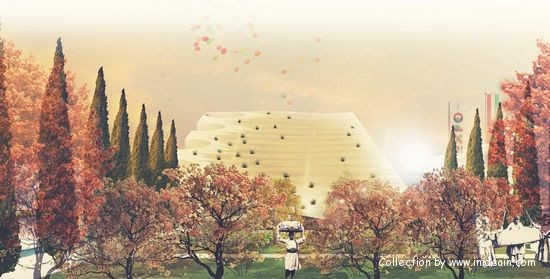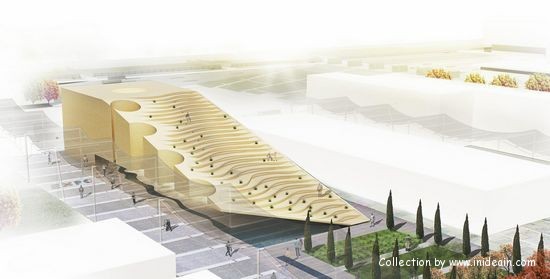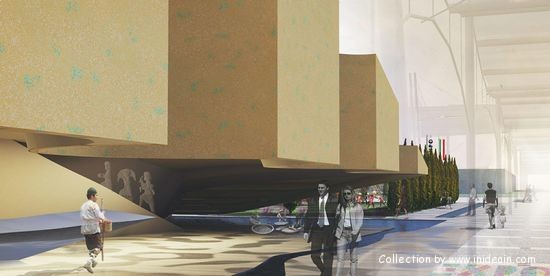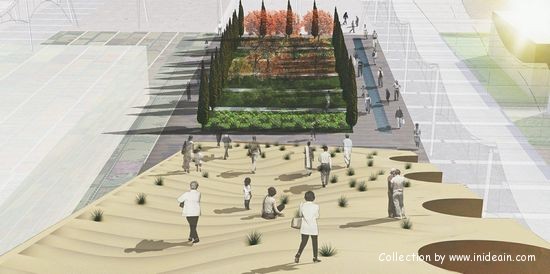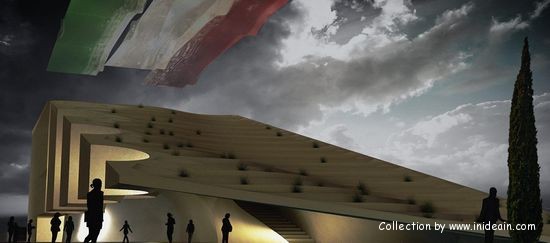设计: LAD, NJP
Laboratorio di Architettura e Design(LAD),与Naqsh.E.Jahan-Pars (NJP)合作设计的伊朗馆方案,基于“在伊朗的中部高原生活过程的叙述”,被选为2015米兰世博会的伊朗馆国际方案比赛的冠军。获胜方案对世博会的“给养地球”的主题透过水的地下通道体现伊朗的沙漠城市的生活。获胜的设计集成了现代伊朗的建筑设计和城市规划的两个重要元素:花园和“暗渠”,地下水利用重力从高海拔地区向城市转移。在形式上,该馆设置一片土地种植作物展示暗渠的作用,并且可以为世博会游客提供伊朗当地的蔬菜。Design: the LAD, the NJP
Laboratorio di Architettura e Design (LAD) and Naqsh, E.J ahan – Pars Design scheme of the Iranian pavilion (NJP) cooperation, based on the narrative of the process of “living in Iran in the middle of the plateau”, was elected to the Iranian pavilion of expo 2015 milan international champion. Win solution to the theme of the expo “supplies” through the water in the underground passage of desert city of Iran’s life. The winning design integrates modern Iran’s two important elements of architectural design and urban planning: garden and the culvert, groundwater use gravity from high altitude to cities. A piece of land to grow crops in form to assist show the effect of culvert, the garden can offer Iran’s local vegetables for expo visitors.