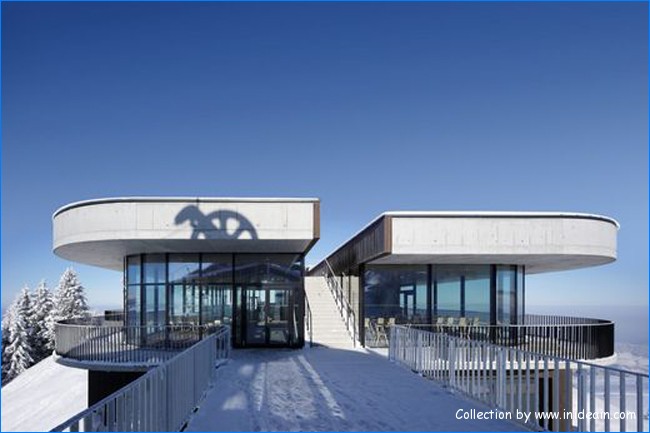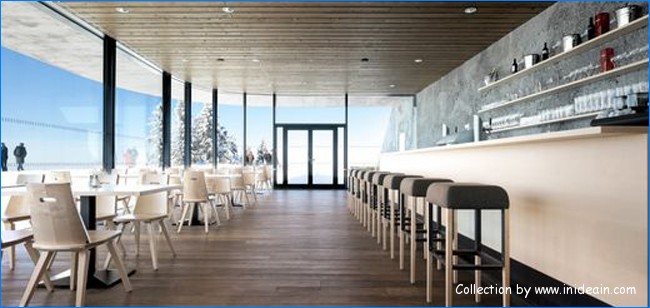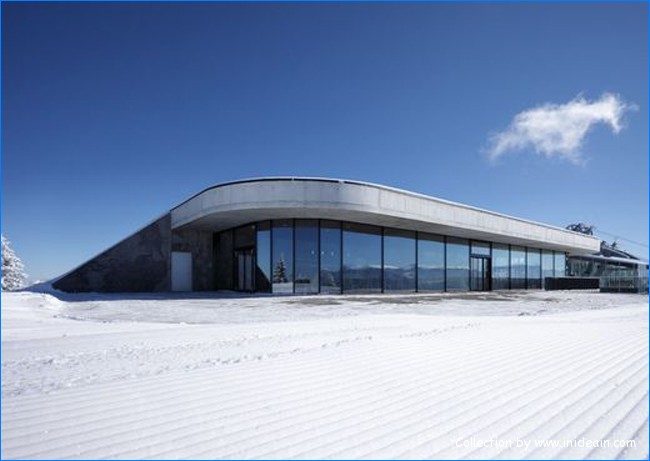Hotel Berg Austria Innauer Bernd Frick by Markus, design. Building shape, internal structure, direction of clear and bold design developed a panoramic restaurant on the existing topography. The whole building on hillside ridge. External stairway roof terrace is the original terrain and the building is divided into two parts. To a different direction of take in everything in a glance display sequence space is open, there is a smooth transition between internal and external. The restaurant floor is characterized by wide horizontal glass face was a picture of the elements of nature. The building’s exterior is composed of concrete and glass, and the main local timber. By contrast, the black wood used in the hotel floors and ceiling, all independent regional and whole dining facilities are light brown.—奥地利Berg饭店由Markus Innauer, Bernd Frick设计。建筑形状、方向、内部结构清晰而大胆的设计开发了全景餐厅现有的地形。整个建筑靠着山坡的山脊。外部楼梯道屋顶露台是继原有的地形并且把建筑分成两部分。到不同的方向一览无余显示的序列空间的开放性,有内部和外部之间的平滑过渡。餐厅地板的特点是宽的水平玻璃面上面画有大自然的元素。该建筑的外观是混凝土和玻璃组成的,而室内采用的主要是当地的木材。相比之下,黑色的木材用在饭店的地板和天花板上,所有的独立的区域和全部餐厅设施都是淡棕色的。




