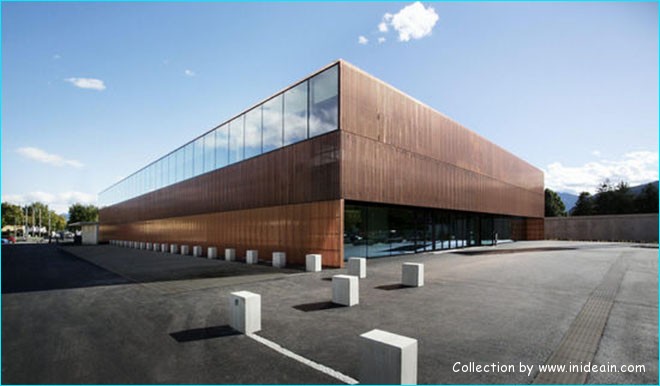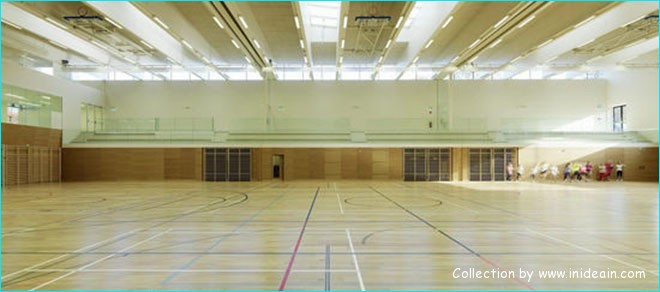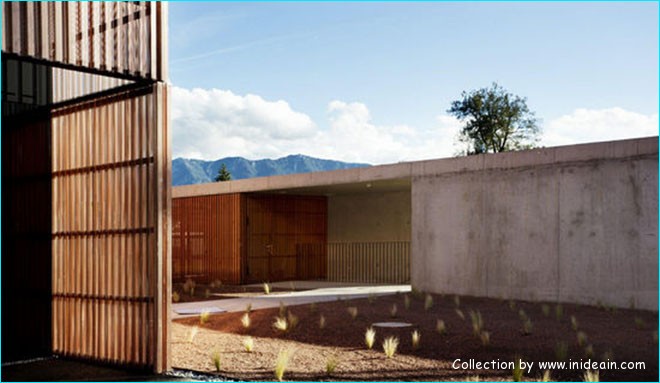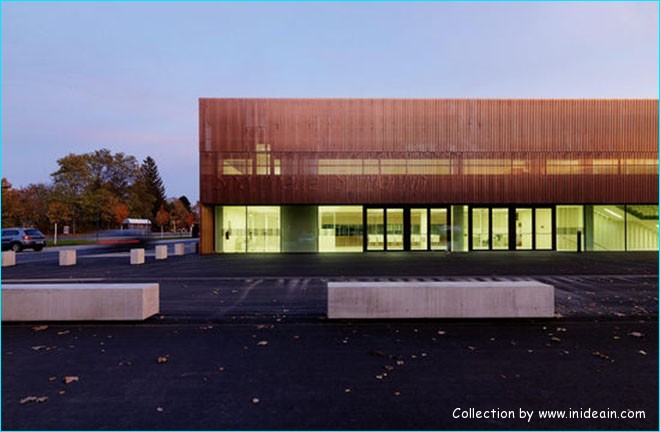St. Martiner街的旧圆形体育馆被一个新的大厅取代,是相邻的中学以及各种体育俱乐部,适用于国际球比赛。细长结构定位约与街道平行,以建立一个高的公共设施来保护室外运动场,位于它使现有的停车位在西北方仍然可用。在大楼的前面是一个小的前院正门。一排树和附加的停车空间作为繁忙的St. Martiner街的缓冲区。三层的建筑已低于街道标高四米,一方面以创造一个直接进入地下通道到学校,另一方面,给予广阔的大厅,总高度为11.8米的形式,符合城市的发展。
St. Martiner’s old street round the stadium be replaced by a new hall, are adjacent to the middle school and all kinds of sports clubs, applies to the ball game. Slender structure location approximately parallel to the street, in order to establish a high public facilities to protect the outdoor playground, northwest of it makes the existing parking Spaces in is still available. In front of the building’s front door is a small front yard. A row of trees and additional parking space as a busy st. Martiner buffer of the street. Three-tier architecture has four meters below street level, on the one hand, to create a direct access to the underground passage to the school, on the other hand, given the vast hall, in the form of a total height of 11.8 meters, in accordance with the development of the city.





