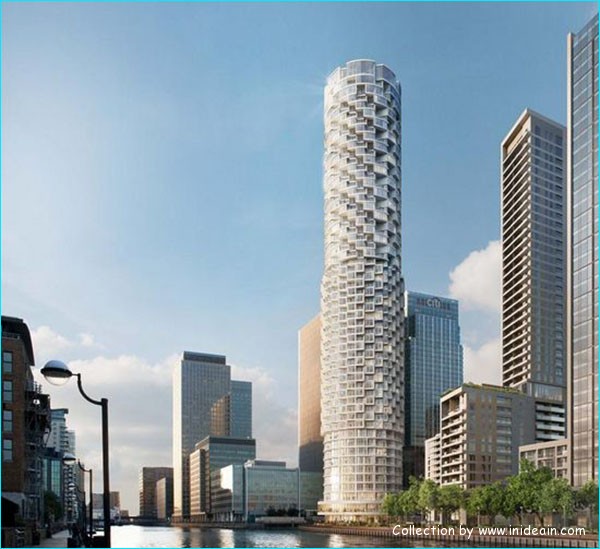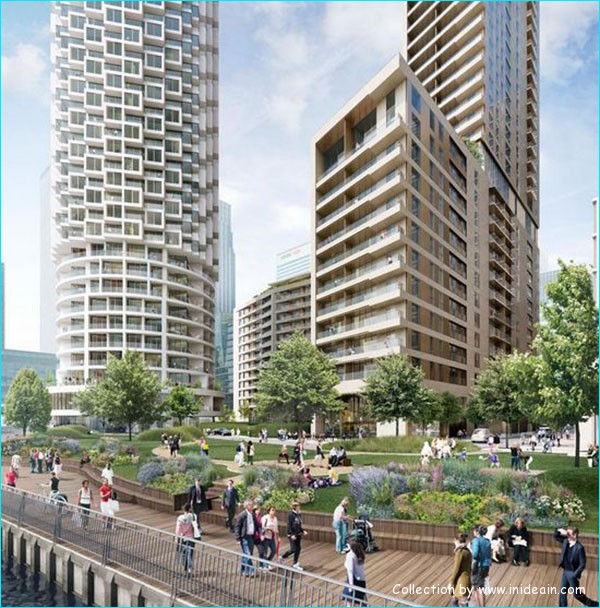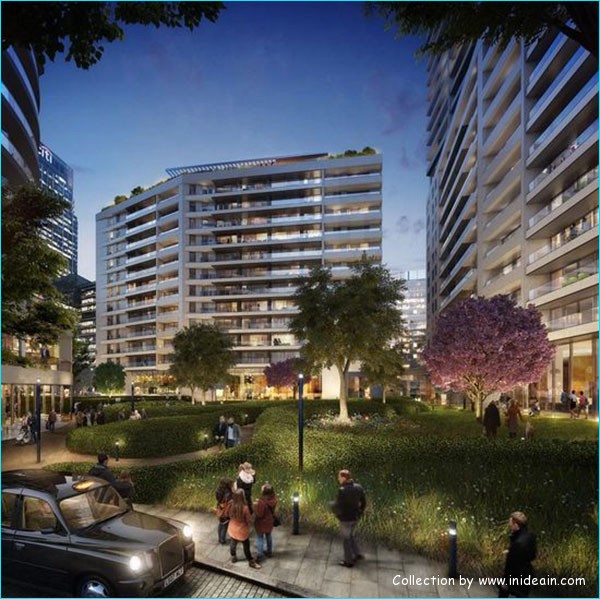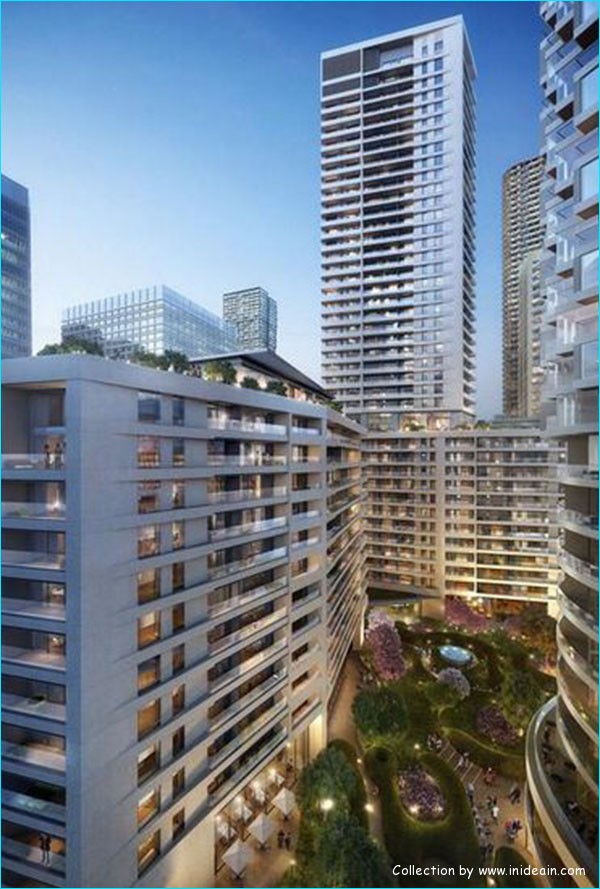伦敦Allies和Morrison提交了一个9.23公顷的规划申请,伦敦金丝雀码头东部的混合使用开发。被称为“木码头”,新社区将包括超过3000家,240000平方米的商业办公空间,100家零售店,餐饮以及更多–都由一个3.6公顷的网络公共空间相互连接。
56层圆柱形摩天大楼,是由Herzog和de Meuron设计的,将是三个住宅中的一个,其第一阶段的方案,与Stanton Williams合作设计。Allies和Morrison,提供的金丝雀码头集团总体规划的修订,将设计的第一两个写字楼提供给有针对性的技术型公司。
London Allies and Morrison to submit a planning application for 9.23 hectares, mixed use development in east London’s canary wharf. Referred to as “the wooden pier”, new community will include more than 3000, 240000 square meters of office space, 100 retail stores, restaurants and more – all from a 3.6 hectares of interconnected network of public space.
56 layer cylindrical skyscrapers, was designed by Herzog and DE Meuron, will be one of the three residential its solution, the first phase of the design in collaboration with Stanton Williams. Allies and Morrison, provide the overall planning revision of the canary wharf group, the design of the first two office buildings of the targeted technical company.





