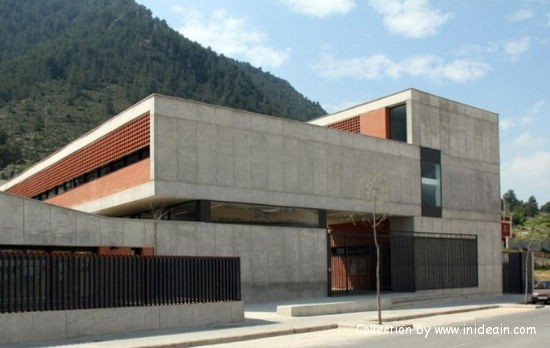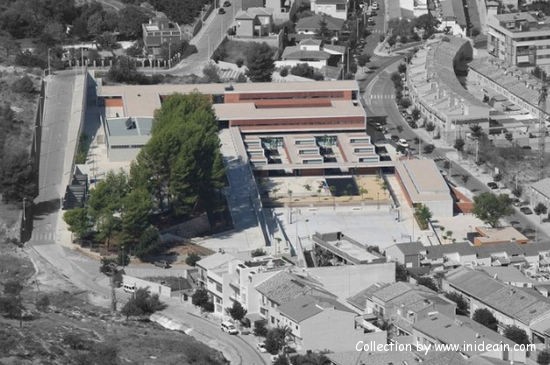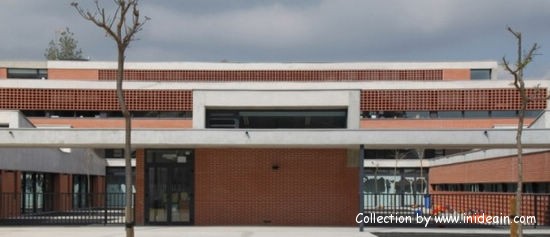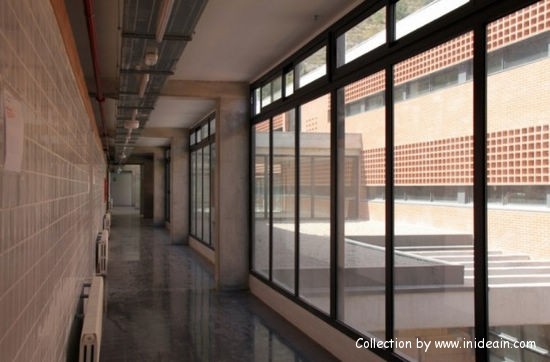西班牙BJC学校新的教育中心是旧学校在相邻基地上的更新项目,仅保留健身房部分。基地呈长方形,建筑体量的方向布置为了最大限度的摄入自然光,同时避免建筑之间的阴影遮挡。于是,建筑为了摄入南部和东部的光线在基地西部边缘设置阶梯形式,同时保持与现有建筑的距离。(Education center of New Spain BJC school is old school renewal project in the adjacent base, retaining only the gym part. The base is rectangular, the arrangement direction of building volume in order to maximize the intake of natural light, while avoiding the building between the shade. So, building in order to intake of southern and Eastern Light Settings ladder form in the western edge of the base, while maintaining the existing building distance.)





