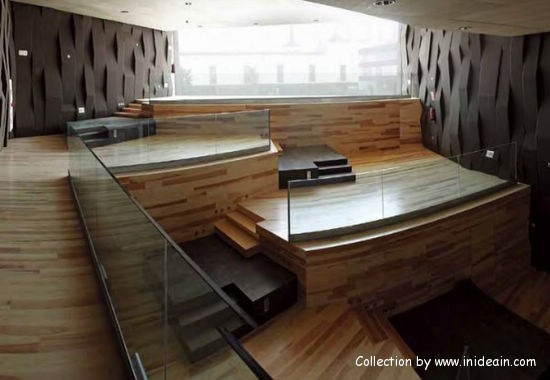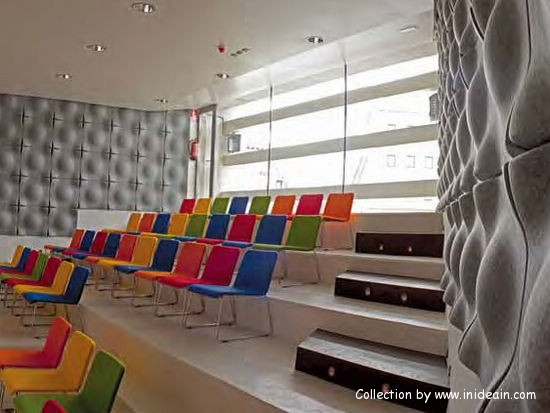这个项目中包含了一些前所未有的设计方法,例如,“巨型-树-盆栽”和一个可变的门厅。这些种植点的设置考虑到了中等大小的树木在地下停车场之上的生长,使得通常情况下硬质铺装的广场也有了绿化区域。门厅的设计考虑到了文化建筑功能的可变性,比如,可以通过操纵可动的楼板将展览漫步空间变为礼堂形式的空间。(This project contains some hitherto unknown design method, for example, “the giant tree pot” and a variable hall. The growing point set taking into account medium sized trees in the underground parking lot on the growth, which typically hard paving of the square also has a green area. The hall design to take into account the variability, culture building functions such as, can walk into the hall of exhibition space form space through manipulation of the movable floor.inideain.com)





