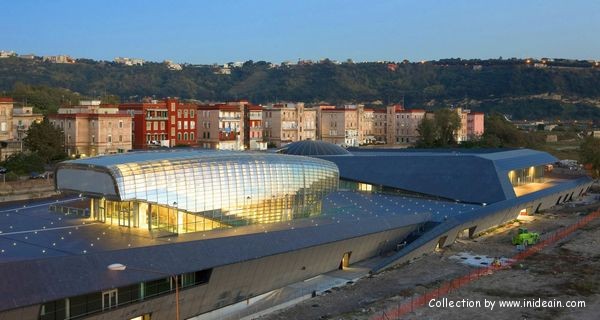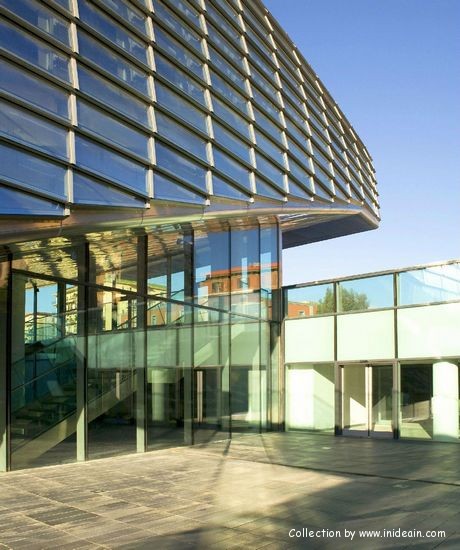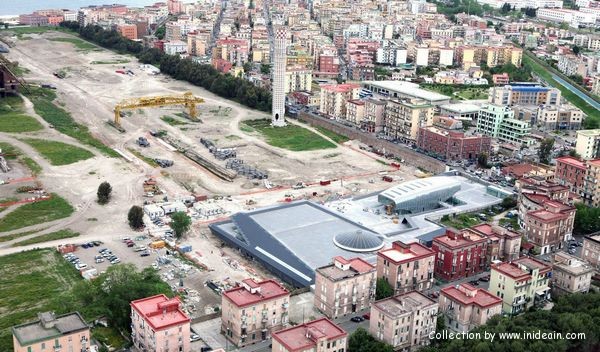设计师: Silvio d’Ascia Architecture
该项目是由Silvio d’Ascia Architecture设计的,位于一个废弃的钢铁厂,该工厂在第二次世界大战后创建,有助于意大利南部梅索兹阿诺地区的重建。工厂关闭后,决定该站点应保留“重建”的概念。该项目旨在重建前工业区整体。因此,它的大部分功能拥抱地面,形成一个巨大的露天公共空间。玻璃幕墙结构就像未来主义的船只从基础上耸立起来。The project is made by Silvio d Ascia Architecture design, is located in an abandoned steel plant, was founded in the second world war, contribute to the reconstruction of the mezzogiorno in the south of Italy. Factories closed, decided the site should retain the concept of “reconstruction”. The project aims to rebuild former industrial area as a whole. Therefore, hugging the ground most of its function, forming a huge outdoor public space. Glass curtain wall structure like a futuristic ships based on from the stands up.




